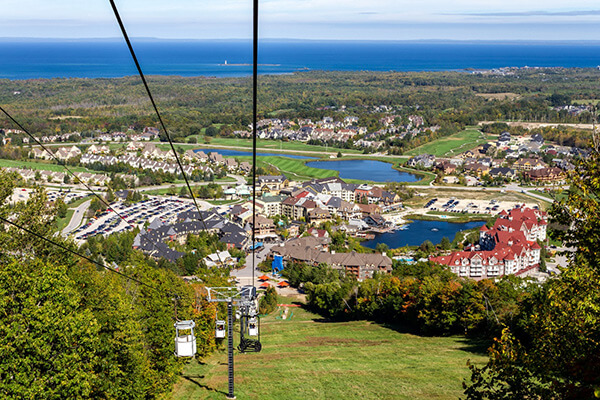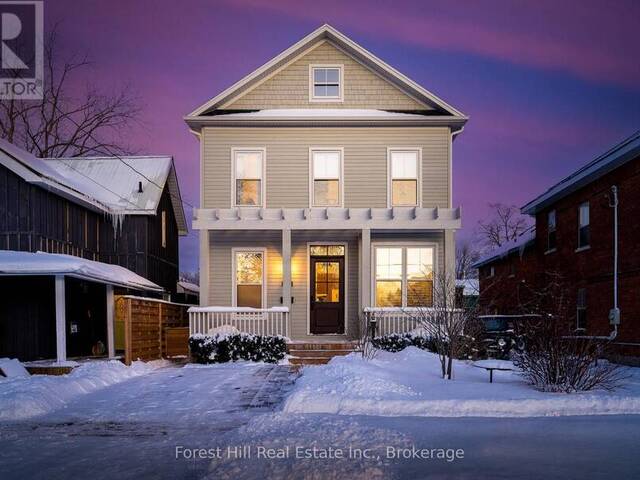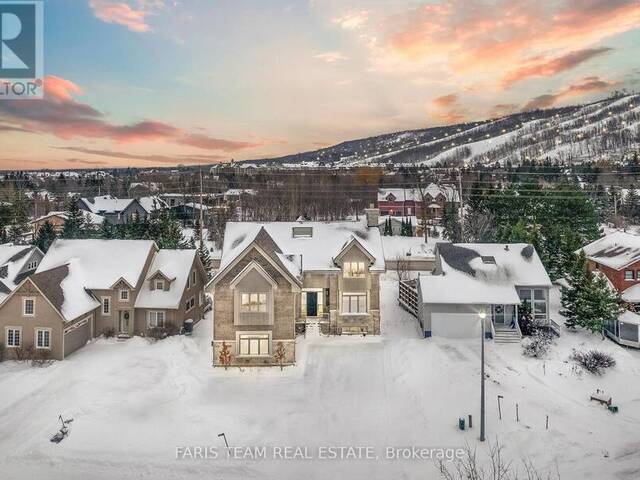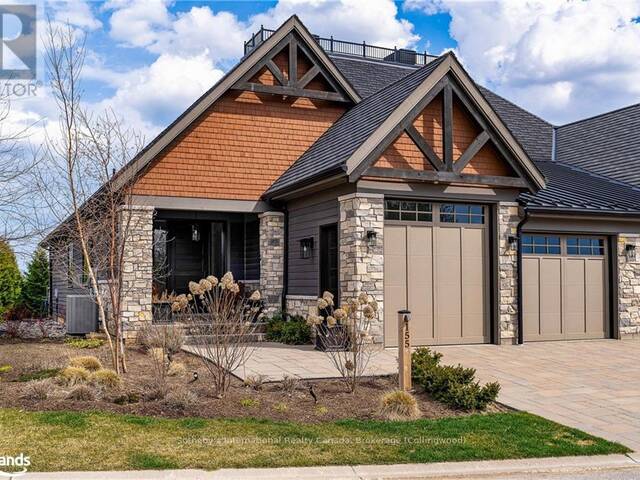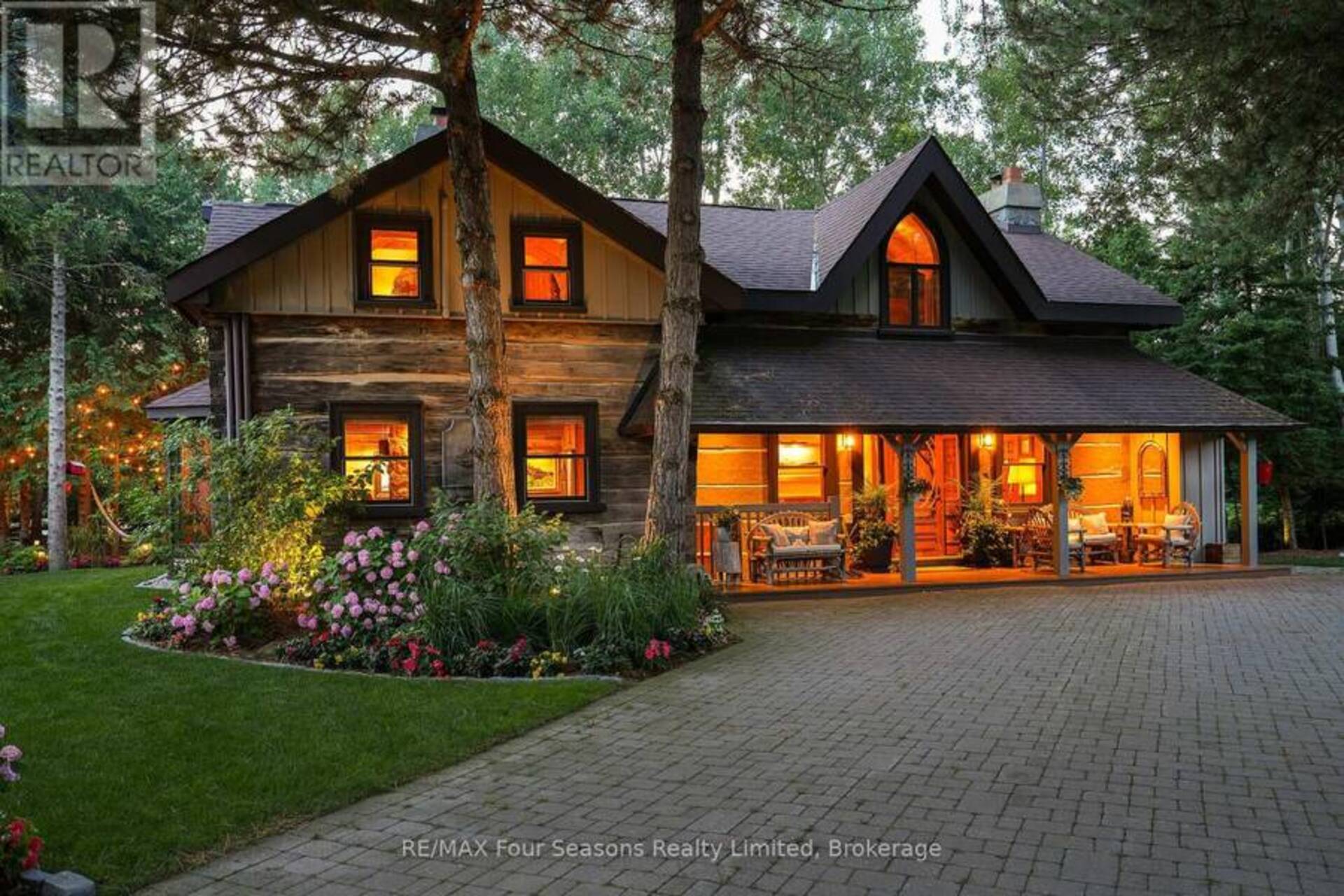
151 SLEEPY HOLLOW ROAD, The Blue Mountains, Ontario
$2,295,000
- 4 Beds
- 3 Baths
MAGICAL PROPERTY STEPS TO GEORGIAN BAY, CRAIGLEITH & ALPINE SKI CLUBS-Don't miss this private, truly enchanted property. With over 2500 sq ft, this one of a kind' absolutely charming 4-bed, 3-bath log home has 3 fireplaces and has been featured on the cover of Our Homes. The outdoor living space is a complete oasis of 664 sq ft: 3 separate built-in cabinets w/ granite countertops, Weber Gas BBQ, outdoor shower, 8-person hot tub, 2 seating areas, lighting, sound system & wiring for 2 outdoor TVs. A heated Workshop completes the picture in the back yard along with protected storage spaces. Total privacy is provided by rows of mature cedars + boundless gardens & cedar fences. Remodeled kitchen (2023) has warm white cabinetry, a bar w granite countertops, stainless steel appliances, double gas oven, & combination oven/microwave. Massive main entry foyer w 3-piece bath, & beautifully renovated separate laundry room. Gas fireplace anchors the living room & delineates spaces between kitchen/dining/living areas. Large bay window overlooking the gardens is the perfect nook for your dining table. Upstairs is expansive, bright, light-filled primary bedroom + another gas fireplace. Ample additional living space for couches and TVs, walk-in closet, + office set-up. Fully renovated ensuite bathroom (2023) w whirlpool jet bath/heated flooring. Three more bedrooms + bathroom on this upper floor. Fully finished basement has third gas fireplace + wall of solid built-ins. Entire home wired for Sonos with different zones. Natural gas backup generator powers all essential features of the property. Sprinkler & security systems + full lighting throughout entire lot add to the thoughtfully curated details of this incredible property. It's hard to believe you are mere minutes from - and truly walkable to - ski clubs, Blue Mountain Village, the Bruce Trail, the Georgian Trail, the beach, and convenience stores! The thriving communities of Thornbury and Collingwood are 10-15 minute drives. (id:56241)
- Listing ID: X11923863
- Property Type: Single Family
Schedule a Tour
Talk to a Home Lifestyle Matchmaker
Use our neighbourhood guide to score the perfect match between your lifestyle and home. When ready to buy, we will put you in touch with a REALTOR® who specializes in The Blue Mountains.
This property for sale is located at 151 SLEEPY HOLLOW ROAD in The Blue Mountains. It was last modified on February 20th 2025. Let us connect you with one of our real estate agents to schedule a viewing or to discover other The Blue Mountains homes for sale.

Listing provided by RE/MAX Four Seasons Realty Limited
MLS®, REALTOR®, and the associated logos are trademarks of the Canadian Real Estate Association.

This REALTOR.ca listing content is owned and licensed by REALTOR® members of the Canadian Real Estate Association.
Helping You Unlock Your Future
Discover the Blue Mountains and make our community your next home. To learn more about purchasing real estate in the Blue Mountains let us put you in touch with a REALTOR® that specializes in the Blue Mountains.
Get the Latest Blue Mountains Market Update
Are you curious about the Blue Mountains real estate market? Dive into our community market reports, where you’ll find in-depth analysis of current property values and a look at emerging opportunities that could significantly impact your buying or selling decisions. These reports are designed to equip you with the knowledge you need to navigate the Blue Mountains market with confidence and make informed choices.
Request More Information
Want more information or schedule a showing? Let us put you in touch with one of our agents who specializes in The Blue Mountains.









































