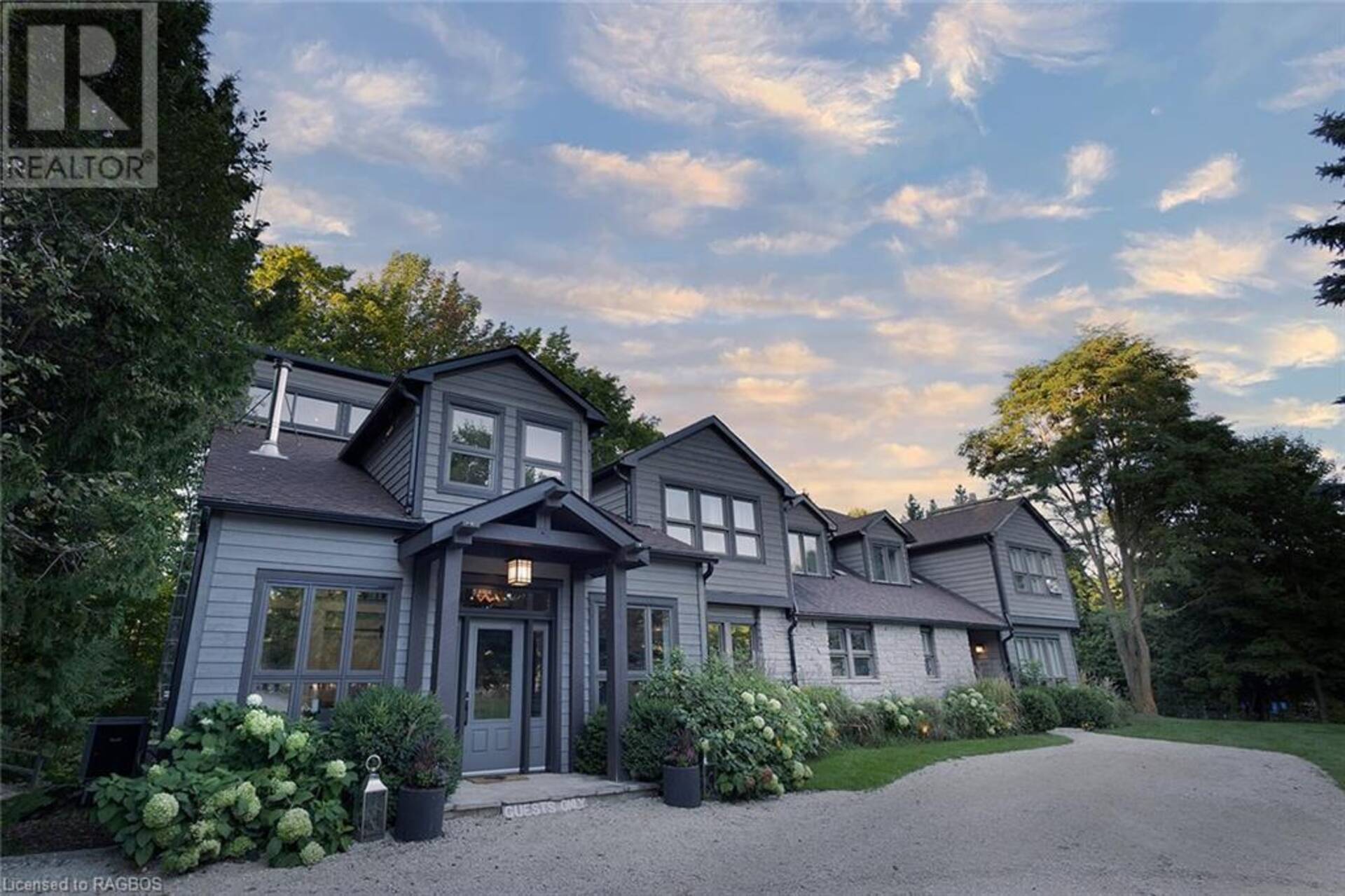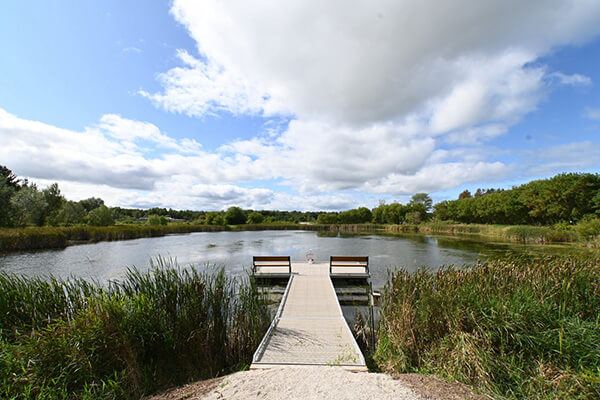
3476 GARDEN OF EDEN Road, Creemore, Ontario
$4,499,999
- 7 Beds
- 8 Baths
- 7,745 Square Feet
Nestled in the heart of the Niagara escarpment on the esteemed summer road of Garden of Eden Creemore, You will find this exclusive seven bedroom& eight-bathroom home. Designed with luxury and all the amenities in mind. The spacious interior with high ceilings, grand windows, and well thought out finishes. The kitchen is a chefs dream with expansive stainless-steel counters with an eight burner two oven stoves & large commercial refrigeration. Entertain your family & beyond in your dining rooms & lounging areas. Each bedroom offers ample space in a luxury surrounding with en suites with heated floors that make each room a true retreat. The vistas are on every corner of this property. Resort to your inground saltwater pool, hot tubs, & pool house with kitchenette for those hot summer evenings or a relaxing day in the sun. If you are active, the gym is ready & the sauna awaits. This property is thriving with organic fields, bee hives, and a rich ecosystem that lead down to the Noisy river & private trails to your on-property pond. The sustainable lifestyle you could enjoy on this property is endless. The atmosphere is peaceful, the views of the trees & wildlife abound. Maple trees for tapping, organic fields with no pesticides for the past 10 years, 18 acres of fields, 32 acres of forest, 14 acres of Ontario managed forest for tax benefits, 700 feet of the noisy river is on property with a quarter acre pond adjacent. Built in 1987, redesigned, and fully renovated with additions in 2013. Heated floors throughout, new well pump, 400-amp service, own internet tower 1852 original log farmhouse workshop/storage/garage/storage shed/drive shed/ Barn rejuvenation with concrete floors, beam installs, 40x20 hoop houses. 10 minutes to Devils Glen Country Club Zoning includes bed & breakfast usage or family enjoyment. This truly is the Garden of Eden! (id:56241)
- Listing ID: 40667043
- Property Type: Single Family
- Year Built: 1988
Schedule a Tour
Talk to a Home Lifestyle Matchmaker
Use our neighbourhood guide to score the perfect match between your lifestyle and home. When ready to buy, we will put you in touch with a REALTOR® who specializes in .
This property for sale is located at 3476 GARDEN OF EDEN Road in Creemore. It was last modified on November 15th 2024. Let us connect you with one of our real estate agents to schedule a viewing or to discover other Creemore properties for sale.

Listing provided by RE/MAX GREY BRUCE REALTY INC Brokerage (OS)
MLS®, REALTOR®, and the associated logos are trademarks of the Canadian Real Estate Association.

This REALTOR.ca listing content is owned and licensed by REALTOR® members of the Canadian Real Estate Association.
Helping You Unlock Your Future
Discover Clearview and make our community your next home. To learn more about purchasing real estate in Clearview let us put you in touch with a REALTOR® that specializes in Clearview.
Request More Information
Want more information or schedule a showing? Let us put you in touch with one of our agents who specializes in Creemore.


















































