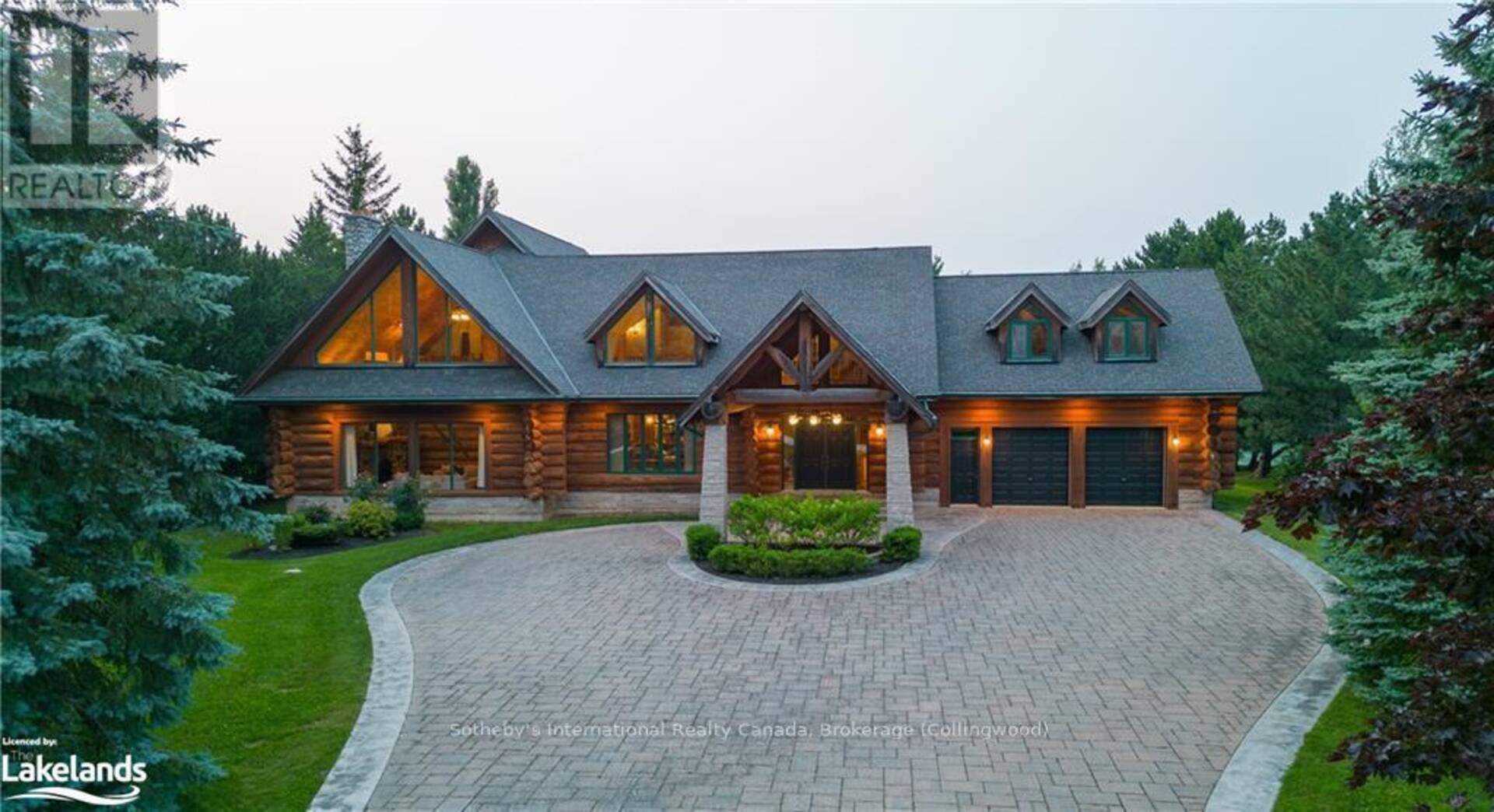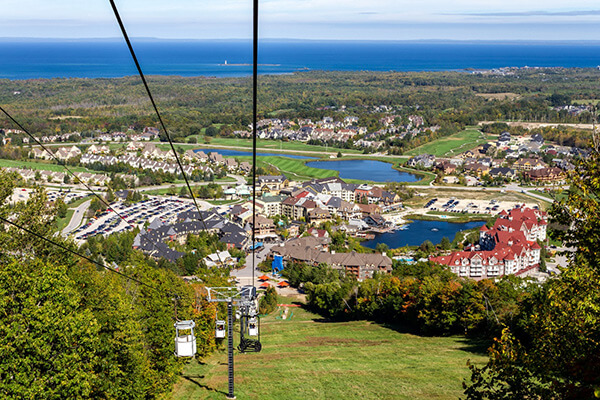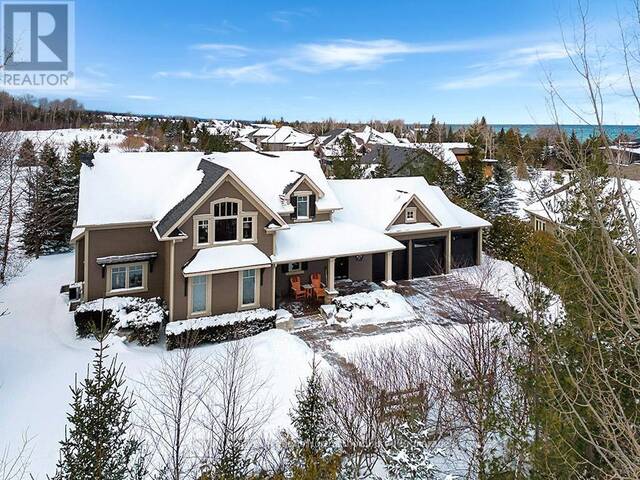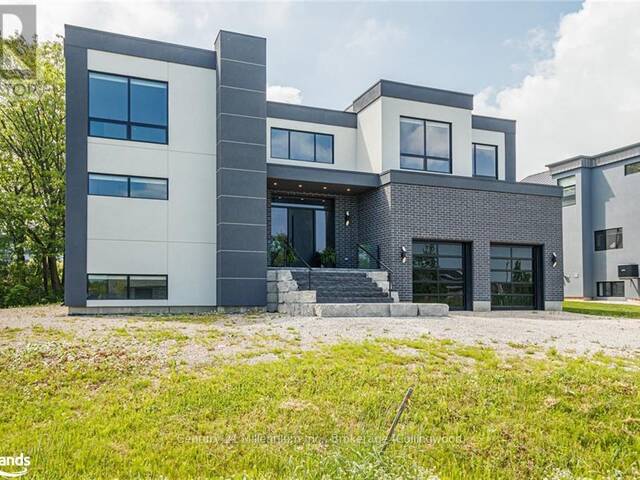
111 MARGARET DRIVE, The Blue Mountains, Ontario
$2,999,000
- 7 Beds
- 5 Baths
Perched above the shimmering waters of Georgian Bay and nestled near Alpine and Craigleith Ski Clubs, this magnificent log home lies in the heart of Craigleith in the Blue Mountains. For those who appreciate the timeless beauty of a true log home, this residence offers a perfect embodiment of craftsmanship. Each log retains its natural shape, meticulously hand-stripped of outer bark and cambium to reveal its raw essence. This artistry not only creates a visually striking home but ensures its durability for generations to come, all while reducing industrial impacts on pollution, energy consumption, and waste. This expansive luxury retreat, designed to be multigenerational, faces south, with its grounds backing onto the untouched crown land of Craigleith Provincial Park, offering a sense of limitless space and privacy that will remain undisturbed. Inside, the main floor reveals an elegant, open-concept design that seamlessly blends warmth and grandeur. The large eat-in kitchen serves as a central hub for gathering, while the impressive two-story great room—boasting 25-foot ceilings, a towering stone fireplace, and expansive picture windows—invites guests to bask in stunning winter views of the escarpment. Complementing this space are a formal dining room, a mudroom with a powder room, two primary bedrooms with ensuite baths, and a cozy den. The upper level is equally remarkable, with five spacious bedrooms, two well-appointed bathrooms, and multiple rooms offering views of Georgian Bay. A walkout leads to an upper deck, while a sprawling family or games room creates a haven for relaxation and entertainment. Below, the expansive lower level presents boundless potential. With 2,788 square feet of space, 10-foot ceilings, roughed-in plumbing for a bathroom, and a fireplace ready to be completed, it awaits the next owner's vision to unlock its possibilities and further enhance this extraordinary home. (id:56241)
- Listing ID: X10436233
- Property Type: Single Family
Schedule a Tour
Talk to a Home Lifestyle Matchmaker
Use our neighbourhood guide to score the perfect match between your lifestyle and home. When ready to buy, we will put you in touch with a REALTOR® who specializes in The Blue Mountains.
This property for sale is located at 111 MARGARET DRIVE in The Blue Mountains. It was last modified on December 11th 2024. Let us connect you with one of our real estate agents to schedule a viewing or to discover other The Blue Mountains homes for sale.

Listing provided by Sotheby's International Realty Canada
MLS®, REALTOR®, and the associated logos are trademarks of the Canadian Real Estate Association.

This REALTOR.ca listing content is owned and licensed by REALTOR® members of the Canadian Real Estate Association.
Helping You Unlock Your Future
Discover the Blue Mountains and make our community your next home. To learn more about purchasing real estate in the Blue Mountains let us put you in touch with a REALTOR® that specializes in the Blue Mountains.
Get the Latest Blue Mountains Market Update
Are you curious about the Blue Mountains real estate market? Dive into our community market reports, where you’ll find in-depth analysis of current property values and a look at emerging opportunities that could significantly impact your buying or selling decisions. These reports are designed to equip you with the knowledge you need to navigate the Blue Mountains market with confidence and make informed choices.
Request More Information
Want more information or schedule a showing? Let us put you in touch with one of our agents who specializes in The Blue Mountains.











































