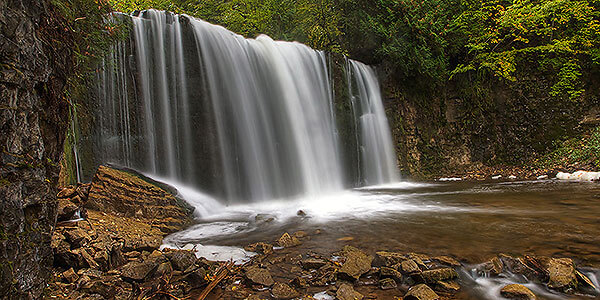230 WILES LANE, Grey Highlands, Ontario
$1,795,000
- Listing ID: X8393412
- Property Type: Single Family
Schedule a Tour
Don't have a real estate agent? Use the calendar to schedule a showing with one our agents today.
Talk to a Home Lifestyle Matchmaker
Use our neighbourhood guide to score the perfect match between your lifestyle and home. When ready to buy, we will put you in touch with a REALTOR® who specializes in Grey Highlands.

Listing provided by FOREST HILL REAL ESTATE INC.
MLS®, REALTOR®, and the associated logos are trademarks of the Canadian Real Estate Association.

This REALTOR.ca listing content is owned and licensed by REALTOR® members of the Canadian Real Estate Association.
Helping You Unlock Your Future
Discover Grey Highlands and make our community your next home. To learn more about purchasing real estate in Grey Highlands let us put you in touch with a REALTOR® that specializes in Grey Highlands.
Request More Information
Want more information or schedule a showing? Let us put you in touch with one of our agents who specializes in .
This property for sale, located at 230 WILES LANE in Grey Highlands, was last modified on July 12th, 2024. Let us connect you with one of our real estate agents to schedule a viewing or to find other properties for sale in Grey Highlands.













































